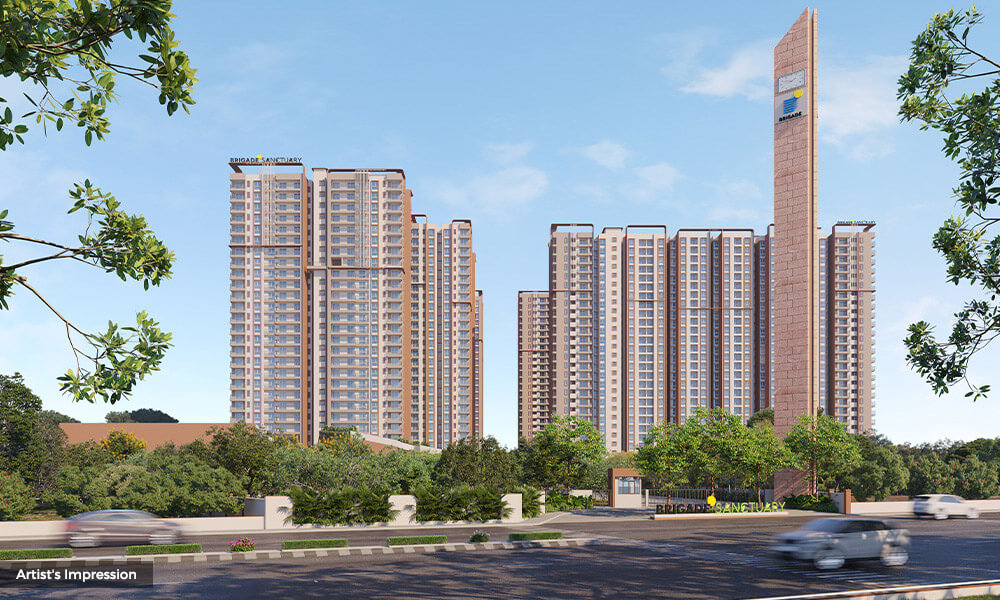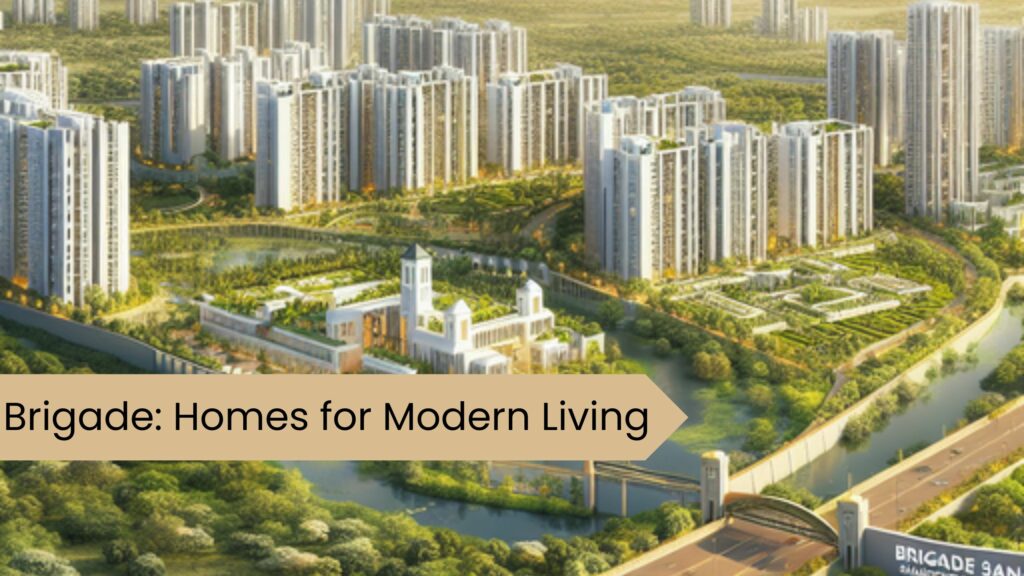
Brigade Sanctuary boasts well-laid-out and meticulously designed 2, 3, and 4-BHK apartments, offered in various sizes to cater to the diverse needs of its residents. Contemporary urban design makes these homes prime examples and suits them ideally for modern residents who seek not only comfortable living spaces but also aesthetic appeal and functionality.
Elegant high-rise buildings are the residential structures within the complex, and a thoughtful design harmonizes them with their surroundings. These structures represent a seamless fusion of architectural beauty and functional design. One noteworthy feature is that the homes have been designed in accordance with Vaastu principles, catering to those who prioritize traditional Indian architectural and design guidelines.
Scenic Views and Green Spaces:
The master plan reveals that each residence within Brigade Sanctuary offers residents picturesque views of the project’s magnificent grounds. The project is thoughtfully situated amidst nature, with ample open spaces. This green haven incorporates various design elements integrated into gardens and parks, creating a truly stunning and eco-friendly living space.
The lush landscaping and accent pieces in Brigade Sanctuary not only add to its aesthetic appeal but also contribute to the creation of a serene, green environment that invites residents to connect with nature and enjoy a tranquil lifestyle.
Safety and Security:

Living within the Brigade Sanctuary project offers residents not only comfort and luxury but also a strong sense of security. The master plan reveals the presence of a dedicated security team that maintains a constant watch over the premises. This team monitors all individuals entering and exiting the enclave, ensuring that only authorized individuals have access. A close monitoring of vehicular traffic within the enclave also enhances overall security. The master plan thoughtfully incorporates the entry and exit points of the project, adding to the safety measures.
Community and Recreational Spaces:
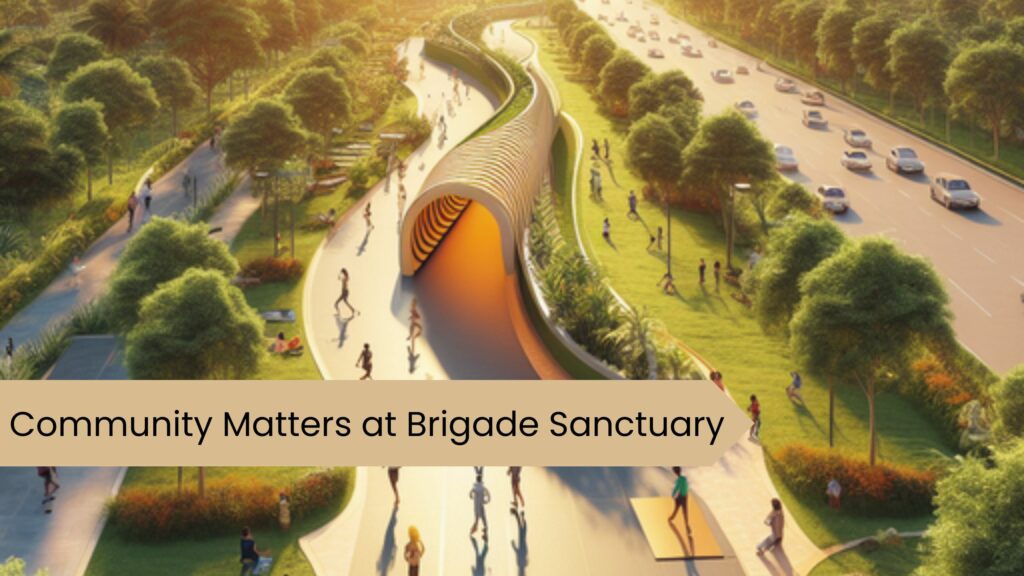
One of the highlights of the master plan for Brigade Sanctuary is the inclusion of spaces for residents of all age groups. The design caters to both children and senior citizens, fostering a sense of community and connection among residents.
For older residents, the enclave offers peaceful areas where they can gather and socialize with their peers. Enjoying the tranquility of the surroundings. Meanwhile, the project also features vibrant play areas. Designed to encourage physical activity among children, providing ample opportunities for fun and play.
Amenities and Facilities:
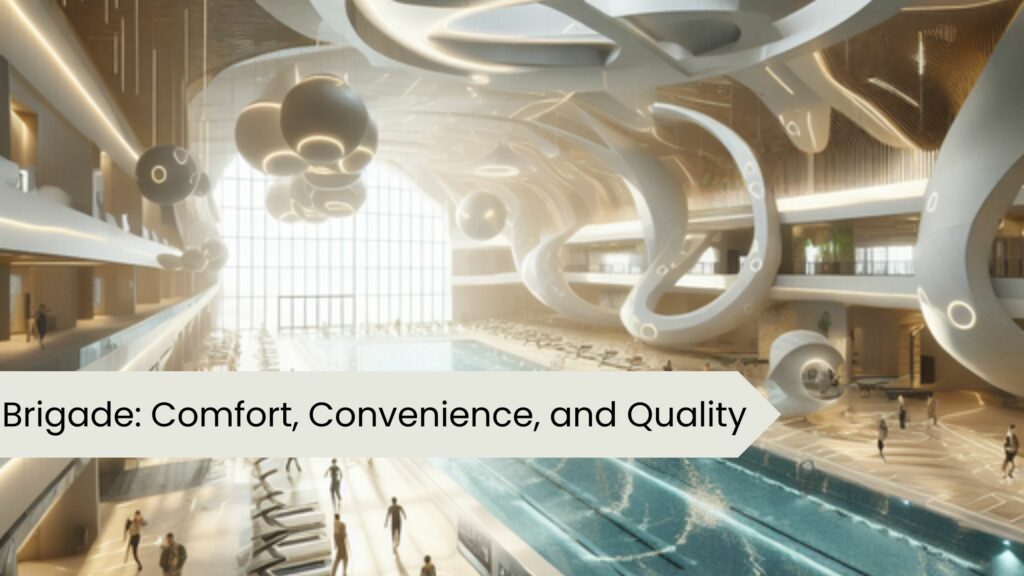
The master plan of Brigade Sanctuary reflects the project’s commitment to offering the best amenities and services in the city. The Brigade Group has made a deliberate effort to ensure that modern homebuyers find everything they need to enjoy a comfortable and fulfilling life within the enclave. Let’s explore some of the remarkable amenities and facilities within the project:
Lavish Clubhouse: Brigade Sanctuary boasts a spacious and well-appointed clubhouse, providing residents with a dedicated space for social gatherings, events, and relaxation.
Multipurpose Hall: The inclusion of a multipurpose hall offers residents a versatile space for hosting events, celebrations, and community gatherings.
Health and Fitness Spaces: The project features dedicated areas for health and exercise, including a modern gymnasium equipped with the latest fitness equipment, ensuring residents can maintain an active and healthy lifestyle.
Swimming Pool: A modern swimming pool provides residents with a refreshing oasis to cool off, unwind, and enjoy leisurely swims.
Sports Courts and Fields: Brigade Sanctuary caters to sports enthusiasts with a variety of sports courts and fields, encouraging residents to participate in their favourite physical activities.
Game Rooms: For those who enjoy indoor recreation, the project offers game rooms where residents can engage in games like table tennis, billiards, and more.
Green Spaces: The extensive green areas within the enclave have the project’s amenities thoughtfully spread throughout them, providing easy access to all residents. These green spaces add to the overall tranquil atmosphere of the project.
Eco-Friendly Features:
Brigade Sanctuary takes pride in its commitment to eco-friendliness and sustainability, and the master plan highlights various green features of the project. The development employs cutting-edge technology for rainwater collection and the efficient sorting of waste. These eco-friendly initiatives are thoughtfully integrated into spaces where they can have the most significant impact on sustainability.
Detailed Representation:
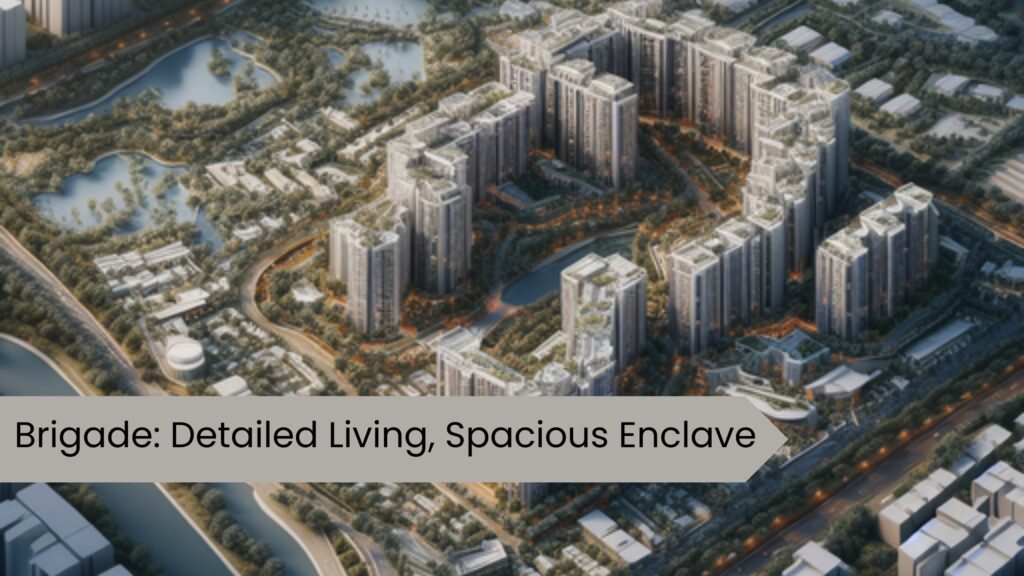
The master plan provides a detailed and comprehensive representation of every aspect of Brigade Sanctuary. Allowing potential homebuyers to gain a deep understanding of the project. It showcases the precise layouts of the buildings, including their locations within the enclave. Additionally, the master plan illustrates the extent of open spaces within the premises. Offering a clear view of the overall spatial distribution.

Prospective buyers and investors can rely on this detailed master plan to assess the project’s layout. The positioning of homes, and the distribution of amenities. This comprehensive representation is an invaluable tool for anyone considering a purchase within Brigade Sanctuary.
Brigade Sanctuary’s master plan is a blueprint for an exceptional residential development that prioritizes beauty, form, and function. With meticulously designed apartments, lush green surroundings, robust security measures, spaces for all age groups, and a wide array of modern amenities, this project embodies the vision of urban living. The inclusion of eco-friendly features further highlights Brigade Sanctuary’s commitment to a sustainable and environmentally responsible way of life.
The detailed master plan is not just a representation of the project’s physical layout. But also a reflection of the thoughtful design and meticulous planning that has gone into creating a modern and vibrant community in the heart of Bangalore. Brigade Sanctuary stands as a testament to the Brigade Group’s commitment to excellence in real estate development. As well as in providing residents with a fulfilling and enriching lifestyle.



