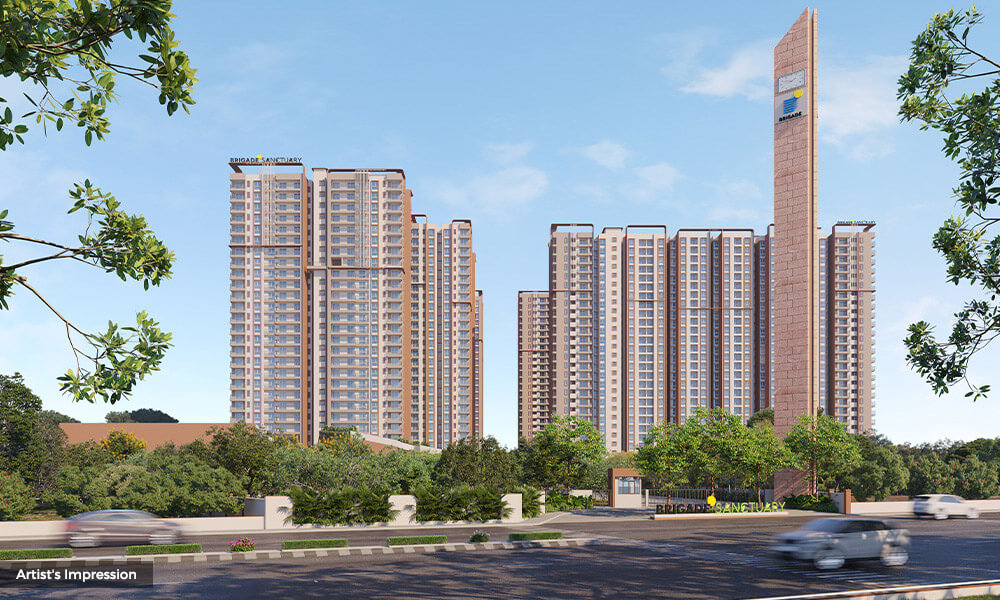Floor plans of Brigade Sanctuary offer a range of well-designed apartments in various sizes, situated in the heart of Varthur Road in Whitefield, a prestigious residential project. This prime location in Bangalore’s eastern zone. Ensures that residents have access to essential amenities, employment hubs, educational institutions, and much more. Developed by the renowned Brigade Group, the project reflects the builder’s commitment to excellence. It has contributed significantly to reshaping the city’s skyline.
Diverse Apartment Designs
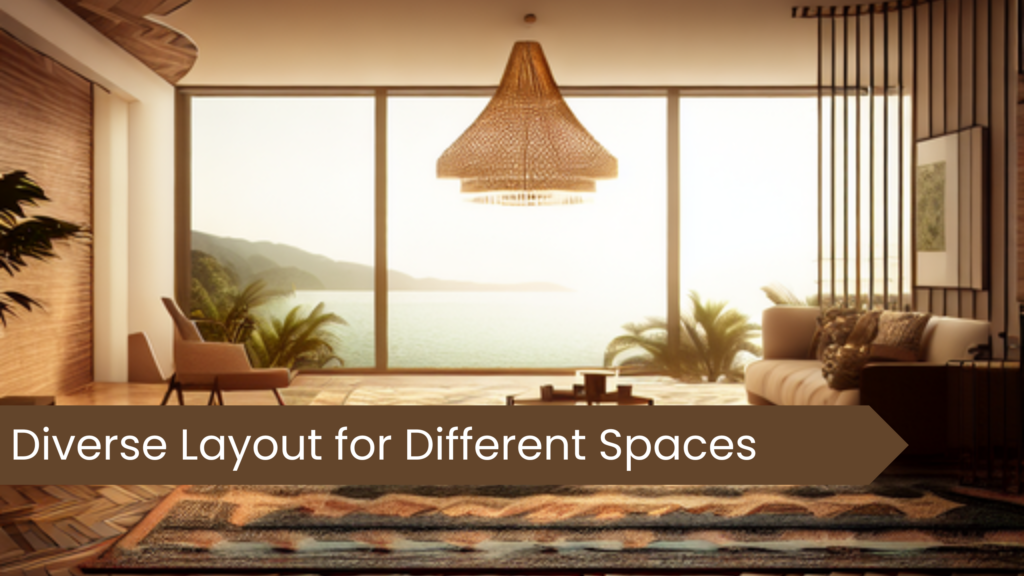
Brigade Sanctuary offers a wide array of 2, 3, and 4-BHK apartments, each thoughtfully designed to cater to the diverse needs and preferences of potential homeowners. These apartments align with the expectations and desires of today’s homebuyers, as they have been meticulously laid out to provide comfortable and modern living spaces that suit contemporary lifestyles.
Now, let’s delve into the specifics of the floor plans for each apartment type within Brigade Sanctuary:
2-BHK Apartments
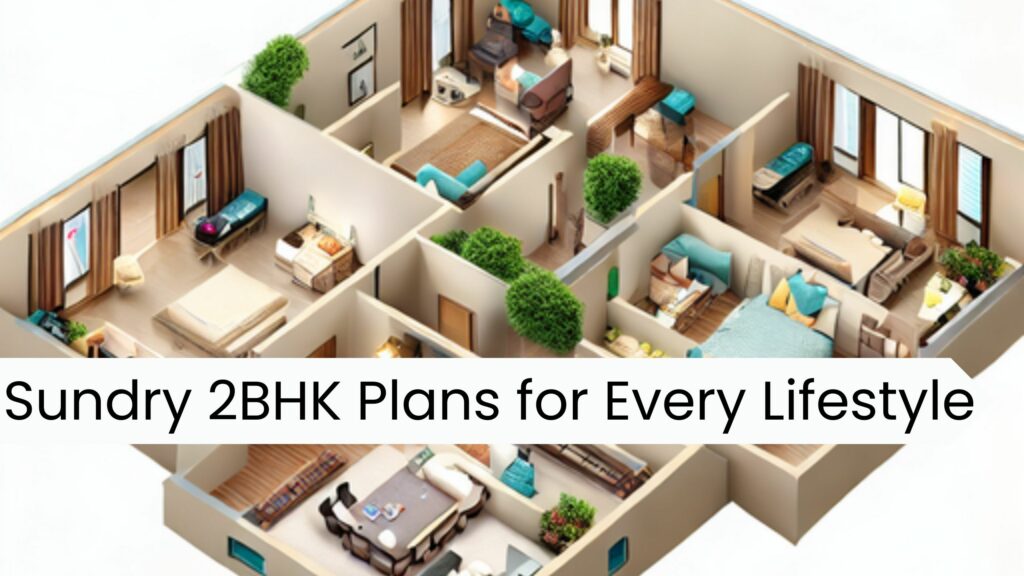
Brigade Sanctuary features well-designed 2-BHK apartments that are compact yet bright and airy, offering a perfect living space for singles and couples in the city. The floor plans for these apartments reveal a layout that maximizes space and natural light. Key features of the 2-BHK floor plan include:
Living-Dining Area: Entry into the apartment leads to a combines living and dining area, which is further enhances with attached balcony. This layout promotes an open and inviting atmosphere within the apartment.
Kitchen: A well-planned kitchen, equipped with modern amenities, ensures that residents have a practical and functional space for cooking and meal preparation.
Bedroom: The bedroom is strategically places, offering privacy and comfort. It is an ideal space for relaxation and rest.
Bathroom: The bathroom, adjacent to the living space, offers convenience and functionality.
Natural light floods the 2-BHK apartments in Brigade Sanctuary and ample ventilation makes them comfortable and pleasant living spaces, thanks to their well-structured layout.
3-BHK Apartments
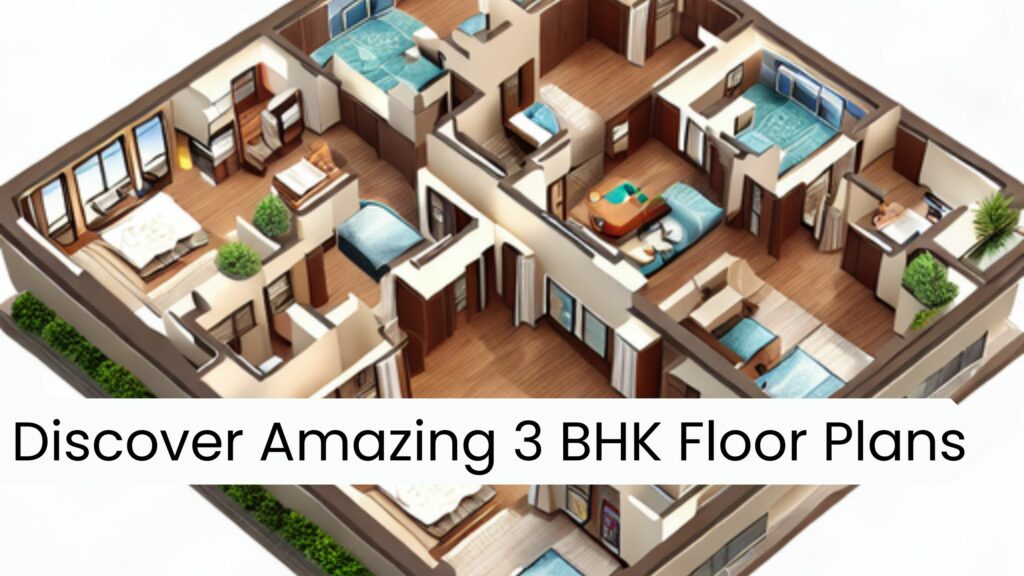
The 3-BHK apartments at Brigade Sanctuary are spacious and ideal for families. The floor plans for these apartments reveal a thoughtful layout that promotes convenience and comfort. Key features of the 3-BHK floor plan include:
Foyer: The apartment opens into a foyer area that sets the tone for the rest of the living space.
Living and Dining Space: The foyer leads into a spacious living and dining area, which also features an attached balcony with scenic views. This space is ideal for family gatherings and relaxation.
Kitchen: Modern appliances equip the kitchen, adjacent to the living area, and provide a practical space for cooking.
Utility Space: These apartments feature a utility space that adds functionality to the kitchen area.
Master Bedroom: The master bedroom includes an attached bathroom, offering a private and comfortable space for the primary occupants.
Second Bedroom: The second bedroom is spacious and accommodates family members, particularly children, who often require more space to thrive.
Bathroom: The apartment includes a second bathroom, ensuring that residents have access to necessary amenities.
The 3-BHK apartments at Brigade Sanctuary cater to the needs of nuclear households, with ample space for comfortable living and memory creation.
4-BHK Apartments
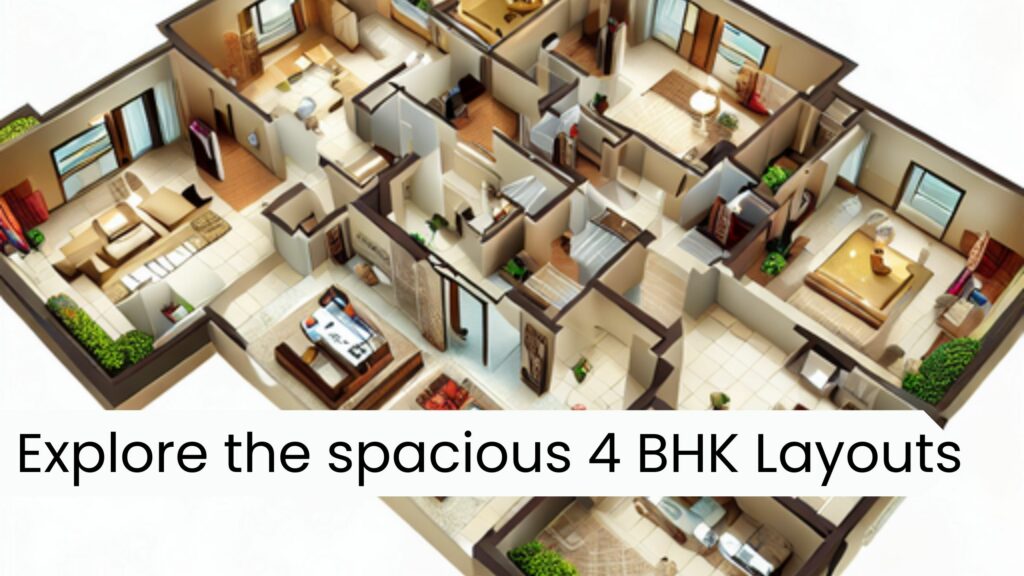
Brigade Sanctuary also offers luxurious 4-BHK apartments that provide expansive living spaces for larger families. The floor plans for these apartments reveal a generous layout that emphasizes comfort and functionality. Key features of the 4-BHK floor plan include:
Foyer: The entrance to the apartment includes a foyer area, welcoming residents and guests into the expansive living space.
Living and Dining Area: The apartment’s living and dining area is a central hub for family activities, providing ample room for gatherings and relaxation. It features an expansive attached balcony with beautiful views.
Master Bedroom: The master bedroom is a spacious retreat, complete with an attached bathroom that boasts an abundance of natural light.
Additional Bedrooms: These apartments include two additional bedrooms, providing family members with comfortable living spaces.
Bathrooms: The apartment features two additional bathrooms, ensuring that all residents have access to well-planned and functional amenities.
Kitchen: With a practical layout and modern appliances, the kitchen in the 4-BHK apartment meets the demands of larger households.
Utility Room: The utility room provides additional convenience, serving as a dedicated space for various household tasks.
The generous layout of the 4-BHK apartments at Brigade Sanctuary. Ensures that larger families have ample space for their daily activities. To enjoy the comforts of a modern, well-designed living space.
Diverse Design Options
The Brigade Group acknowledges that every individual has distinct preferences when it comes to their living spaces. Brigade Sanctuary’s floor plans reflect this understanding by offering a range of designs to cater to different buyers’ desires. The project’s layouts meticulously detail these diverse designs. Which enable potential homeowners to find the best option for their needs and lifestyle.
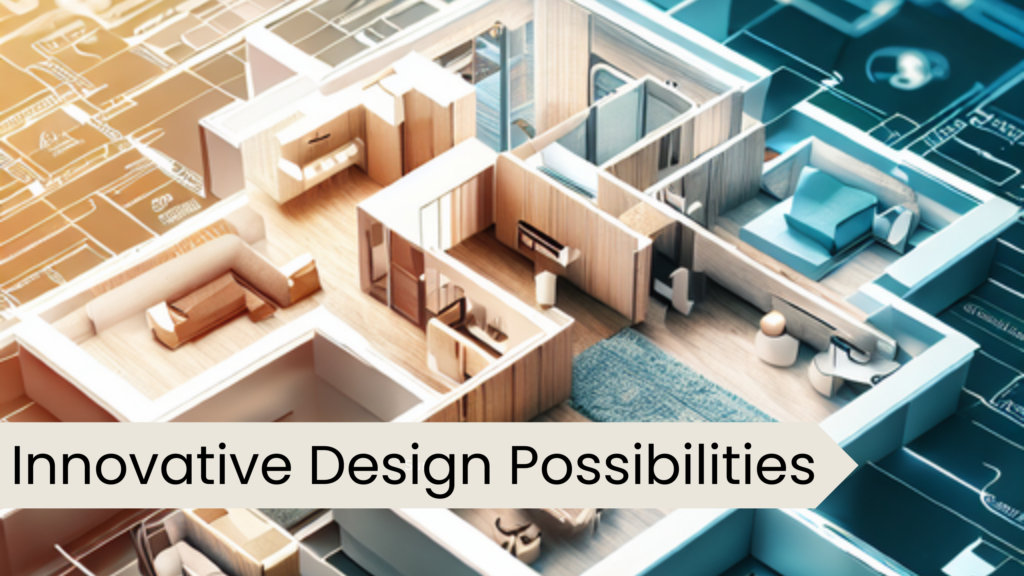
The floor plans of Brigade Sanctuary offer a window into the luxurious and thoughtfully designed. The living spaces are within this prestigious residential enclave. The builders have carefully laid out and constructed these floor plans, not as mere blueprints. But as detailed representations of homes that meet the expectations of modern homebuyers. With a variety of apartment sizes and designs, Brigade Sanctuary ensures that residents enjoy both comfort and aesthetic appeal.
These floor plans are a testament to the Brigade Group’s unwavering focus on excellence. Their commitment to providing residents with the best in terms of design and functionality. Brigade Sanctuary stands as an ideal place to call home in the city. This reflects the builder’s dedication to creating living spaces that appeal to a wide range of residents. Making it an elite residential enclave in Bangalore’s thriving real estate landscape.



